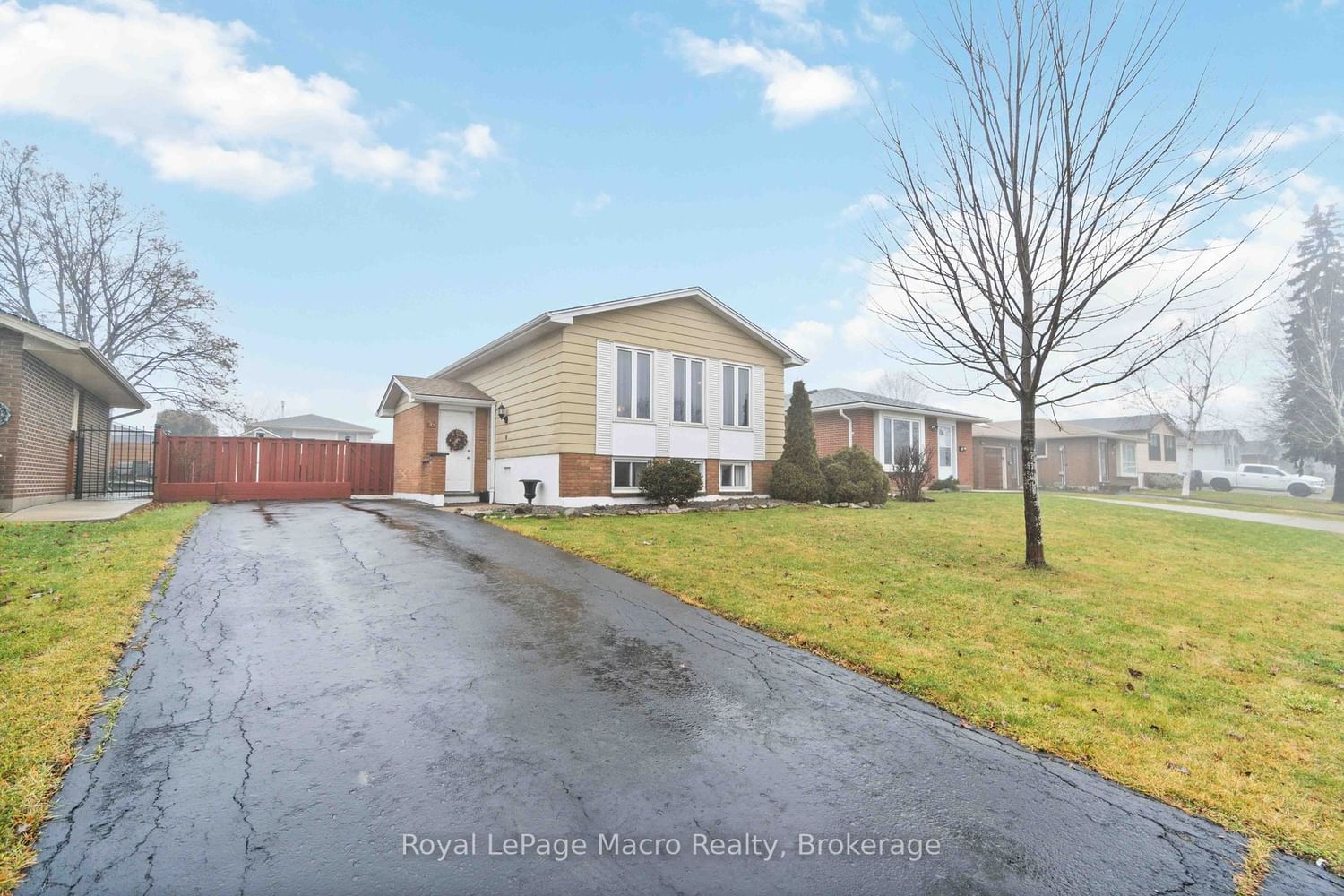$719,000
$***,***
3+1-Bed
2-Bath
700-1100 Sq. ft
Listed on 1/2/24
Listed by Royal LePage Macro Realty
3+1 bedroom, 2 full bathroom raised ranch offers the most spacious layout. Normal sunlight flows through this home with its large windows all levels. Features over 1700 sqft of finished living area throughout, plus has so much storage that it'll suite any family! With many renos done over the years, it won't disappoint. The main level has hardwood floors, it features a new kitchen with pantry & dinette area, plus it also has a separate dining room that is open to the living room, with an oversized rec room on the lower level too it makes this home perfect for entertaining! 3 bedrooms & 4 pc bath & several closets complete the up level. A 4th large bedroom + 3 pc bath below, a large laundry/utility room, plus several more storages complete this home. Outside features a lrg fenced in pool-sized yard, plus a large driveway offers amole parking for several cars. This home is located in a mature Hamilton East Mountain neighbourhood that is walking distance to schools, parks, shopping
**INTERBOARD LISTING: HAMILTON - BURLINGTON R. E. ASSOC**
X7372904
Detached, Bungalow-Raised
700-1100
9+3
3+1
2
3
31-50
Central Air
Finished, Full
Y
N
Alum Siding, Brick
Forced Air
N
$3,979.60 (2023)
< .50 Acres
100.00x49.00 (Feet)
